

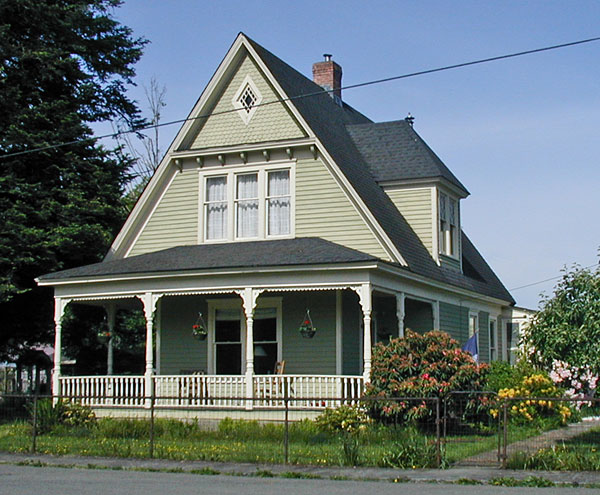
The Neighbor-Bennett house, built in 1904, became a King County Landmark in 1996 and was added to the National Register of Historic Places in 2004. It is located across 337th Pl SE from the 1895 Masonic Lodge and the 1898 Methodist Church.
The house was built in 1904 by Emerson Neighbor. In 1895, Justin Neighbor and his brother Emerson purchased a building located in Block 3, Lot 1, which had been built in about 1890 by the Bertrand Brothers and was the first saloon of record in Fall City. They converted the building into a small general store.
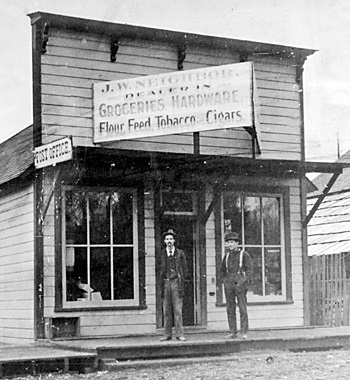
At this time also, Justin Neighbor began a five-year stint as Fall City Postmaster. Justin died suddenly in May 1900 and Emerson took over the store. Around 1900, a phone in the Neighbors' store was connected to the long distance line between the newly built Snoqualmie Falls Power Plant and Seattle, allowing local merchants to call Seattle. In 1905 Emerson borrowed money from Julia Harshman to fund the first telephone line connecting Fall City, Tolt (now Carnation), and the Northern Pacific Depot at Fall City and installed the first telephone switchboard in his office at the store. In 1908, Emerson got a job in Seattle and gave the telephone system to Julia to repay his debt.
Emerson Neighbor sold his house in 1912 to Frank P. Bennett, who had been a blacksmith in Tolt before he and his wife Lula moved to a farm west of Fall City in 1908. In 1912, Frank and his son Ernest began hauling milk by horse and wagon from Fall City to Tolt. In the early days, the route ran along a rough trail with an 18-mile round trip requiring a relief team of horses. In 1917 they converted the business to truck delivery and in 1918 bought the lot at Block 8 Lot 1 (across from the Masonic Hall and next door to the Neighbor- Bennett House) where he later built a garage for his milk trucks. By 1921 the Bennett Trucking Company operated a fleet of four Milk Trucks.
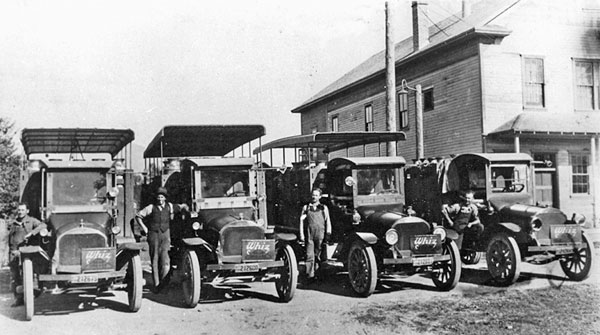

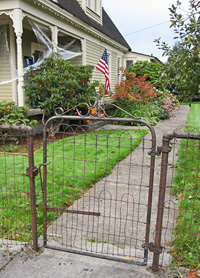 The house stands on a large property taking up most of the
east side of Block 8. The period fence along the front of the
house (right) is made of metal pipe and woven-wire in a pattern
of repeating arches. There is one major outbuilding: a
large carriage house that originally served as horse stable/
wagon shed and later as automobile garage and storage.
The southern half of the property has been cultivated as
large vegetable and fruit garden with later additions of chicken
coop and other small buildings. The Fall City Methodist
Church was located in the garden area before it was wheeled across the
street on peeler logs in 1927.
The house stands on a large property taking up most of the
east side of Block 8. The period fence along the front of the
house (right) is made of metal pipe and woven-wire in a pattern
of repeating arches. There is one major outbuilding: a
large carriage house that originally served as horse stable/
wagon shed and later as automobile garage and storage.
The southern half of the property has been cultivated as
large vegetable and fruit garden with later additions of chicken
coop and other small buildings. The Fall City Methodist
Church was located in the garden area before it was wheeled across the
street on peeler logs in 1927.
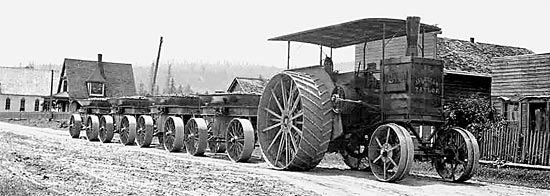
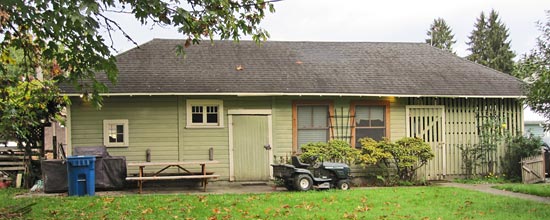


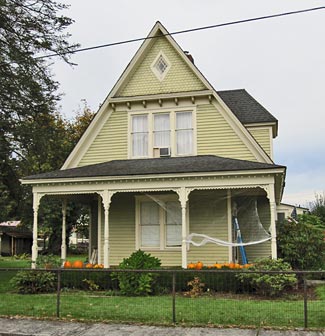
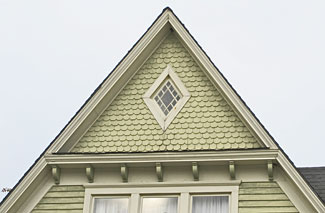
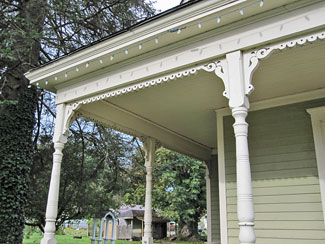
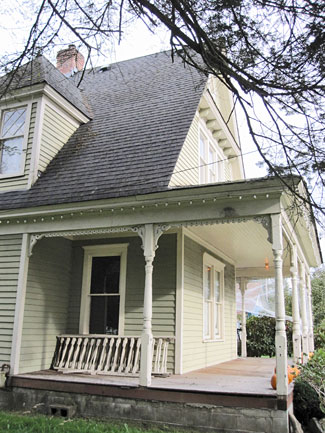
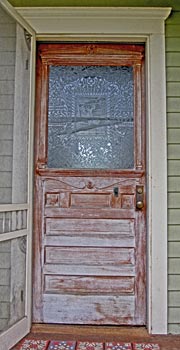
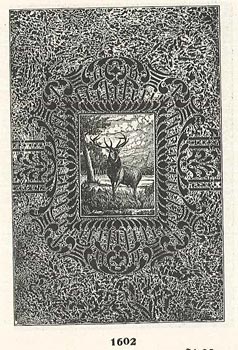
The paneled front door is original. Of special interest is the old twisting ting-a-ling doorbell (to the left of the doorknob) fondly remembered by local children at Halloween. The upper half of the wood door has an ornate etched glass panel, showing an elk surrounded by elaborate designs, with the name of the designer “Suess” still visible. Max Suess started the Suess Ornamental Glass Company in Chicago in 1889. He patented the sand-blast technique used to make these complex designs in 1893 and was a Gold Medal recipient at the Columbian Exposition the same year. His great-granddaughter recently shared the company catalog with us, where number 1602 graces the Neighbor-Bennett house.
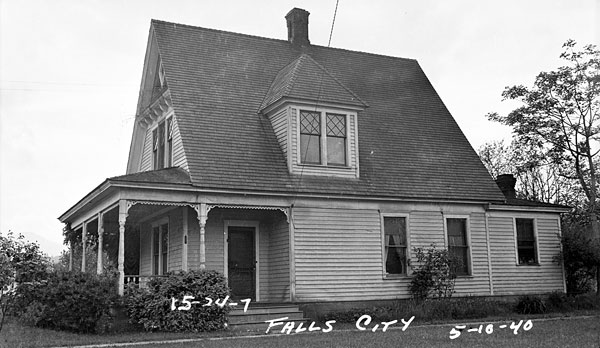
In the 1940 Washington State Archives photo (above) the front door can be seen on the north side, entering from the porch. You can also see in this early photo a small 1918 addition, adding a small bathroom and new kitchen to the west end of the house. In 1980 the Stuarts replaced the 1918 work with a 20x40ft addition, enlarging the bathroom and kitchen, adding a breakfast nook and a generous back porch. Original doors, windows and wood were used where possible and other parts were custom milled to match. For example, the turned support posts, brackets and spindle work on the back porch match those in front

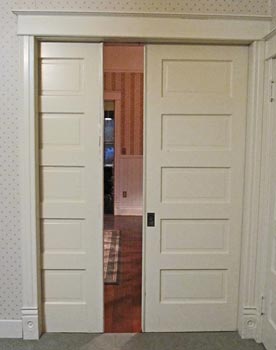
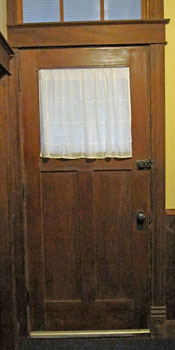
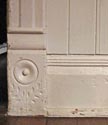
Original pocket doors into dining room, and the distinctive milled door trim seen throughout the house.
Above: detail of baseboard and base blocks.
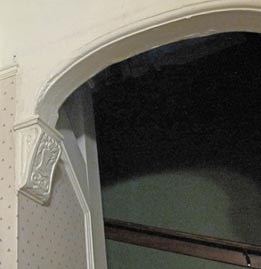
Detail of decorative plaster arch at entry to stairs.
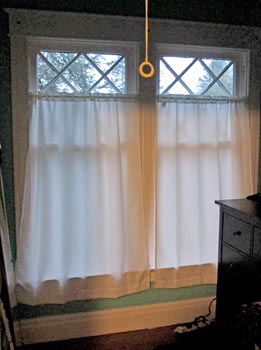
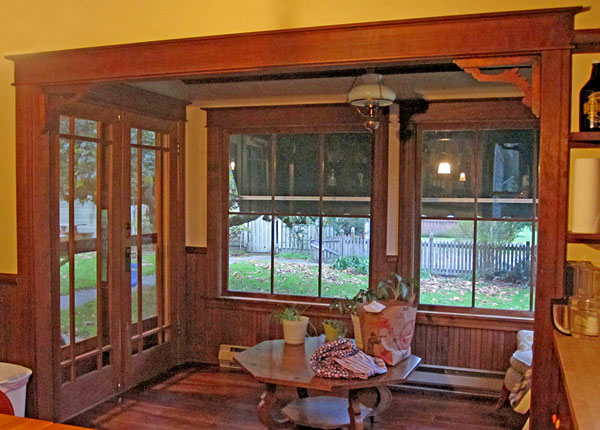
In the breakfast nook added in 1980, floor and trim match the original flooring and details are carried in from the rest of the house. French doors open on to the back porch.
