

Interior, main floor
The entry door from 337th Pl SE opens to a hallway extending east to the kitchen. On the right side of the hall are the two restrooms (installed c1941).

To the right of the entry door is the stairway leading to the lodge meeting room .
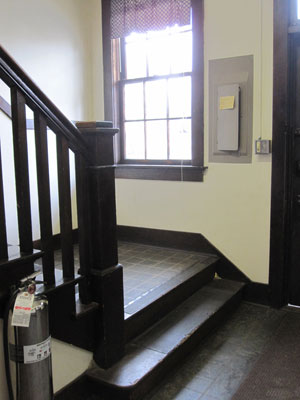
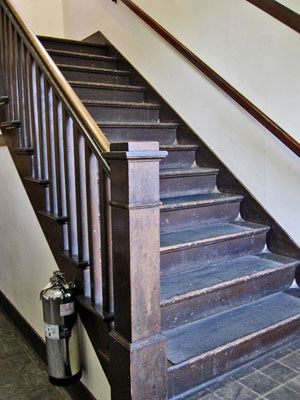
To the left from the entry door is the main hall. A collection of framed photos depicting early Fall City line the two long walls and with the original wood floor and wainscoting, add to the rich sense of time. The photos were provided by a collaboration between the Snoqualmie Valley Historical Museum, Friends of the Fall City Library and Jack Kelley, who provided the captions.
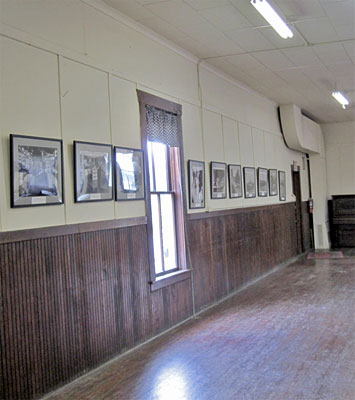
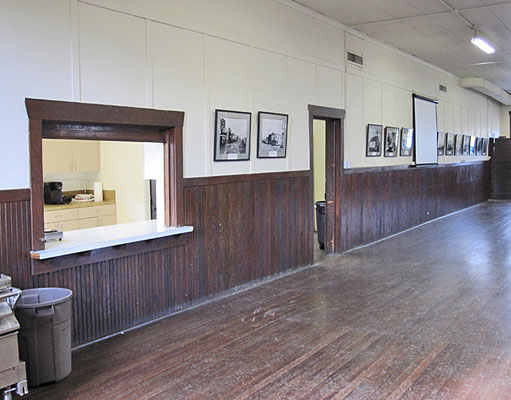
South wall, showing projection screen available for events and pass-through into the kitchen.
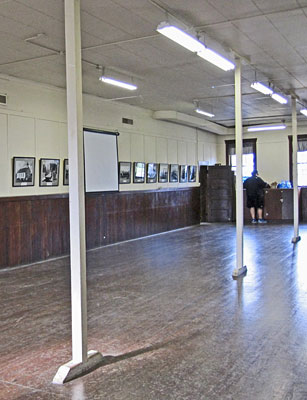
Three narrow pillars were added in the main hall to help stabilize the floor above.

A well-appointed kitchen serves lodge functions and other events. The large pass-through is very useful.

Interior, upstairs
The upstairs shows even more historical flavor, since many of the items have been used by the lodge for over 100 years. At the top of the long flight of stairs is a large landing area.
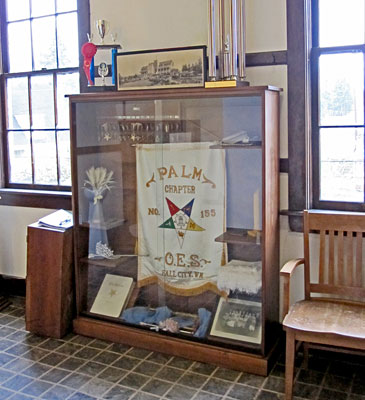
A cabinet on the landing has many items related to the Palm Chapter of the Order of the Eastern Star, chartered in 1917 but no longer active in Fall City.
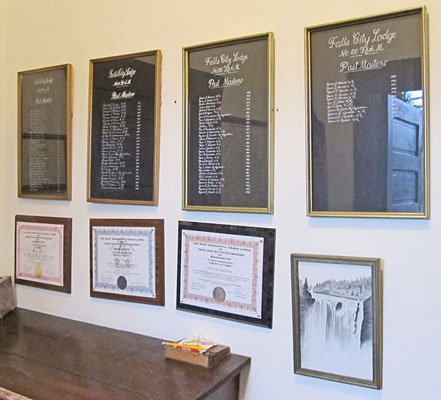
The landing is also hung with a variety of honors and lists, such as these lists of Falls City Lodge Past Masters.
From this landing, another short flight of steps leads to the entry for the large meeting room.
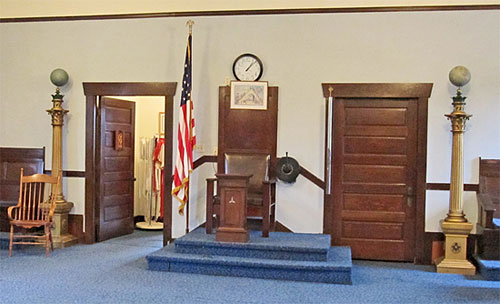
The entry to the meeting room is from the east, as shown above. Among the oldest items in the hall are the two pillars in this photo, purchased in 1910. One has a world globe on the top, the other a celestial globe.
The hall was electrified in 1918. To the right of the center chair shown by the entry is a large round object... an early dimmer for the meeting room lights, still in use.
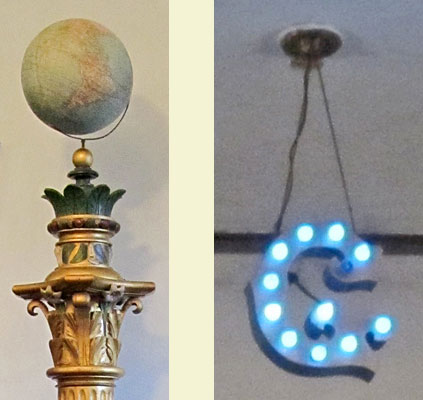
Detail of one of the pillars is shown above, and an electrified "G", purchased in 1918, which hangs from the ceiling at the west end of the hall.
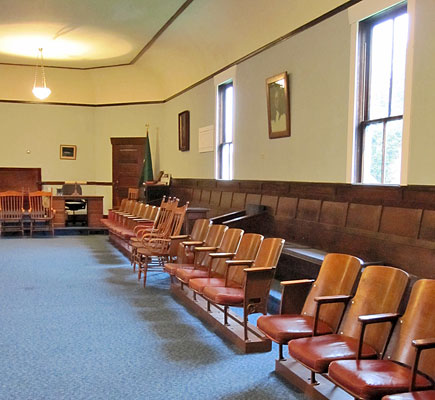
Both of the long sides of the hall have a built-in bench the length of the wall, and another tier of seats in front of it. This photo also shows the elegant trim and curve of the wall as it approaches the ceiling. The ceiling fixture is original.
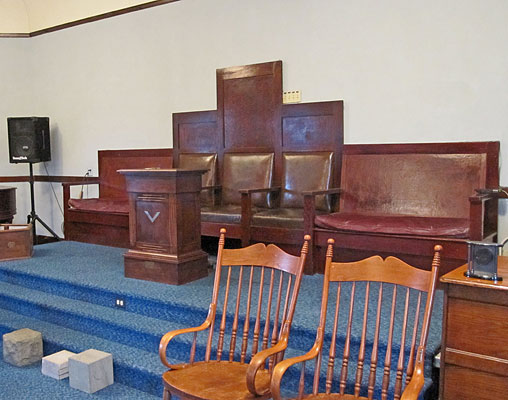
The focal point of the meeting room is the west end, with the Master's chair and other seating on a raised dais.
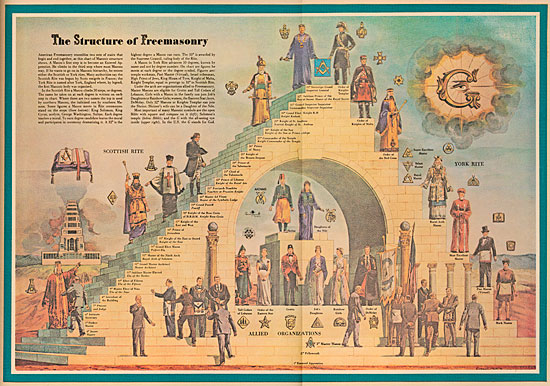
A glimpse of the complexity of Masonic structure is shown in this diagram, which hangs over the large chair by the entry door. (Note the pillars, similar to those shown earlier.)